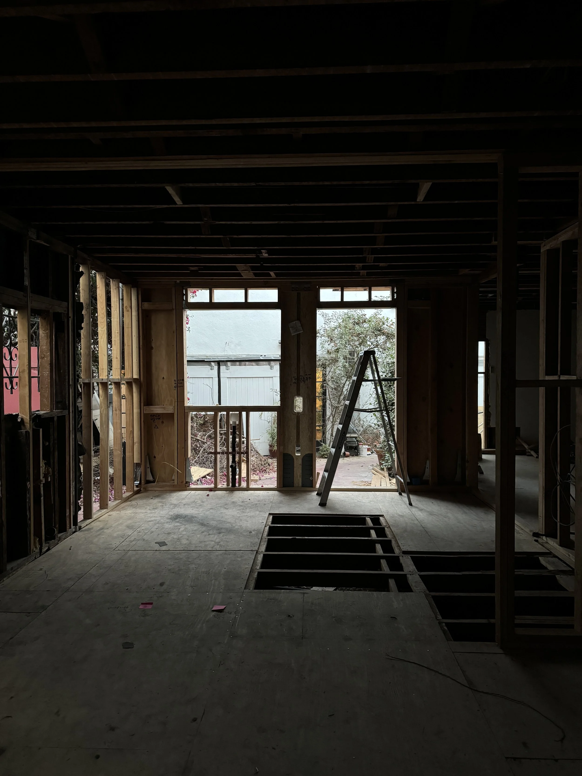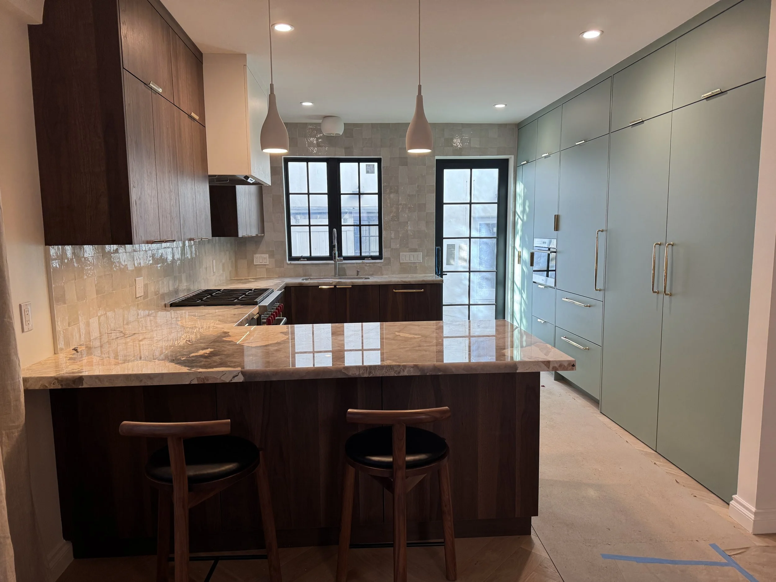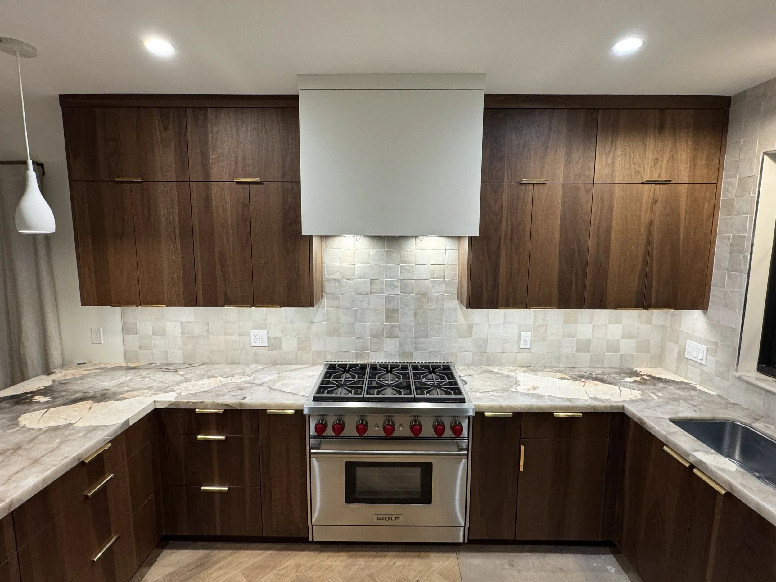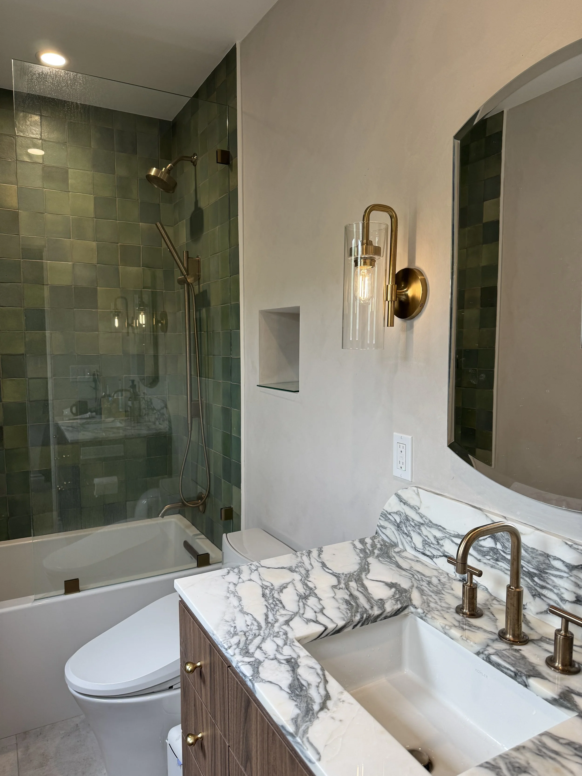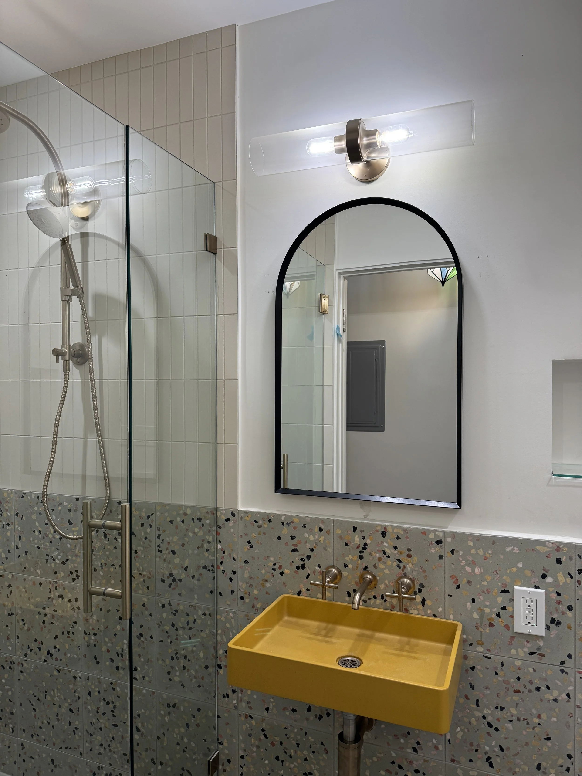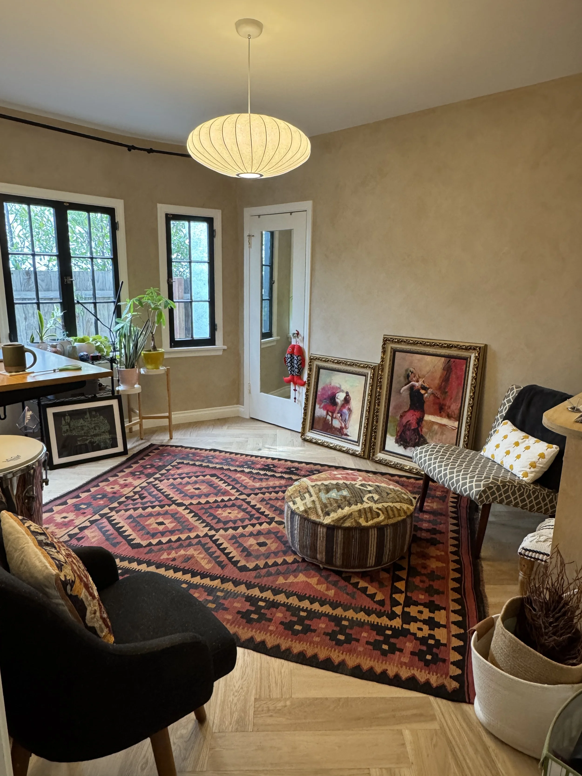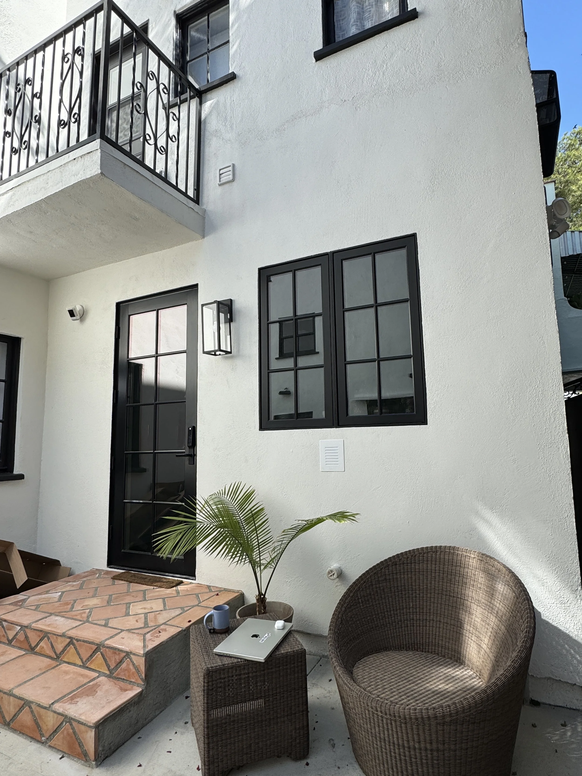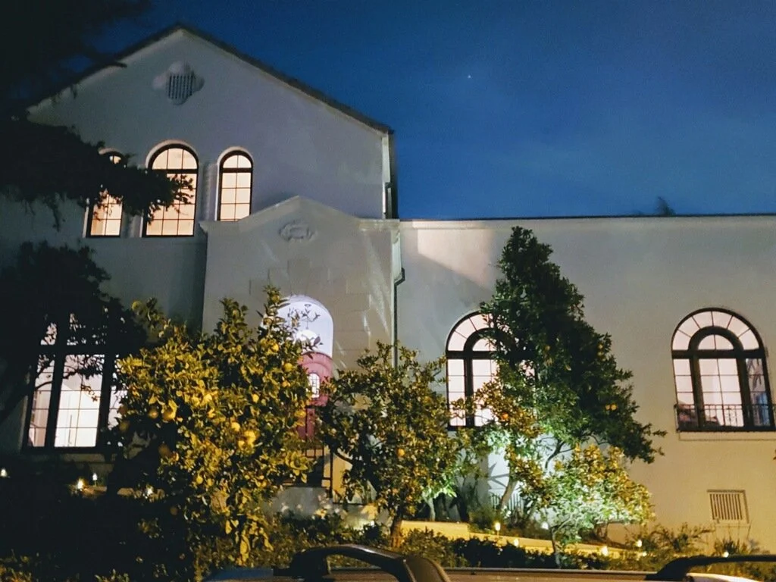Larchmont Duplex
The new owners of this century-old duplex wanted a complete overhaul, transforming a previously investor-owned property into their dream home. They fell in love with its 1920’s charm, but years of neglect had taken a toll. Outdated electrical and plumbing posed safety risks, the roof was deteriorating, floors were visibly uneven and the foundation needed serious attention. A full refresh was in order to make the home both livable and lasting while honoring its original character.
The biggest transformation? Turning a cramped galley kitchen into a spacious, light-filled heart of the home—perfect for cooking and gathering. We also added a charming hallway bathroom, enhancing functionality and home value.
Outside, we embraced its Spanish Colonial Revival roots with Saltillo tiles, a fresh coat of paint, newly paved concrete, and refurbished windows.
The old, cramped galley kitchen
Expanded the kitchen footprint with a brand-new window and door, and leveled the noticeably uneven floors
A bright, spacious new kitchen
Featuring custom cabinetry, quartzite countertops and Zellige tile backsplash
Custom floor-to-ceiling millwork with integrated appliances
The primary bath features a custom vanity, lime wash walls and glazed terra cotta tiles
Reworked the layout to sneak in a new fun and functional hallway bath
Lime wash paint adds warmth and depth to the office
A fresh coat of paint, a new iron railing and Saltillo tiles freshened up this 1920's home


